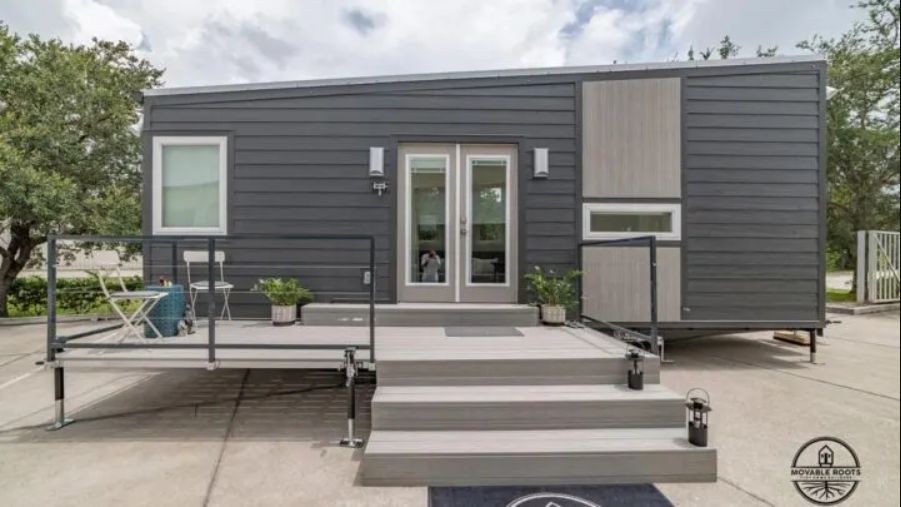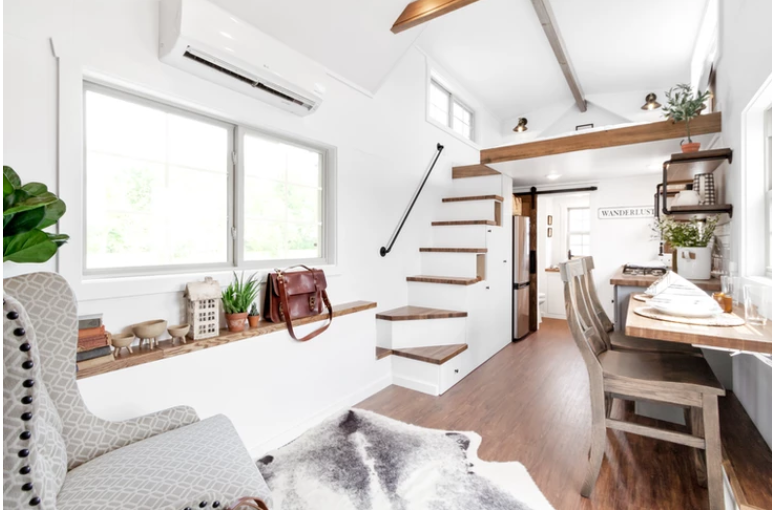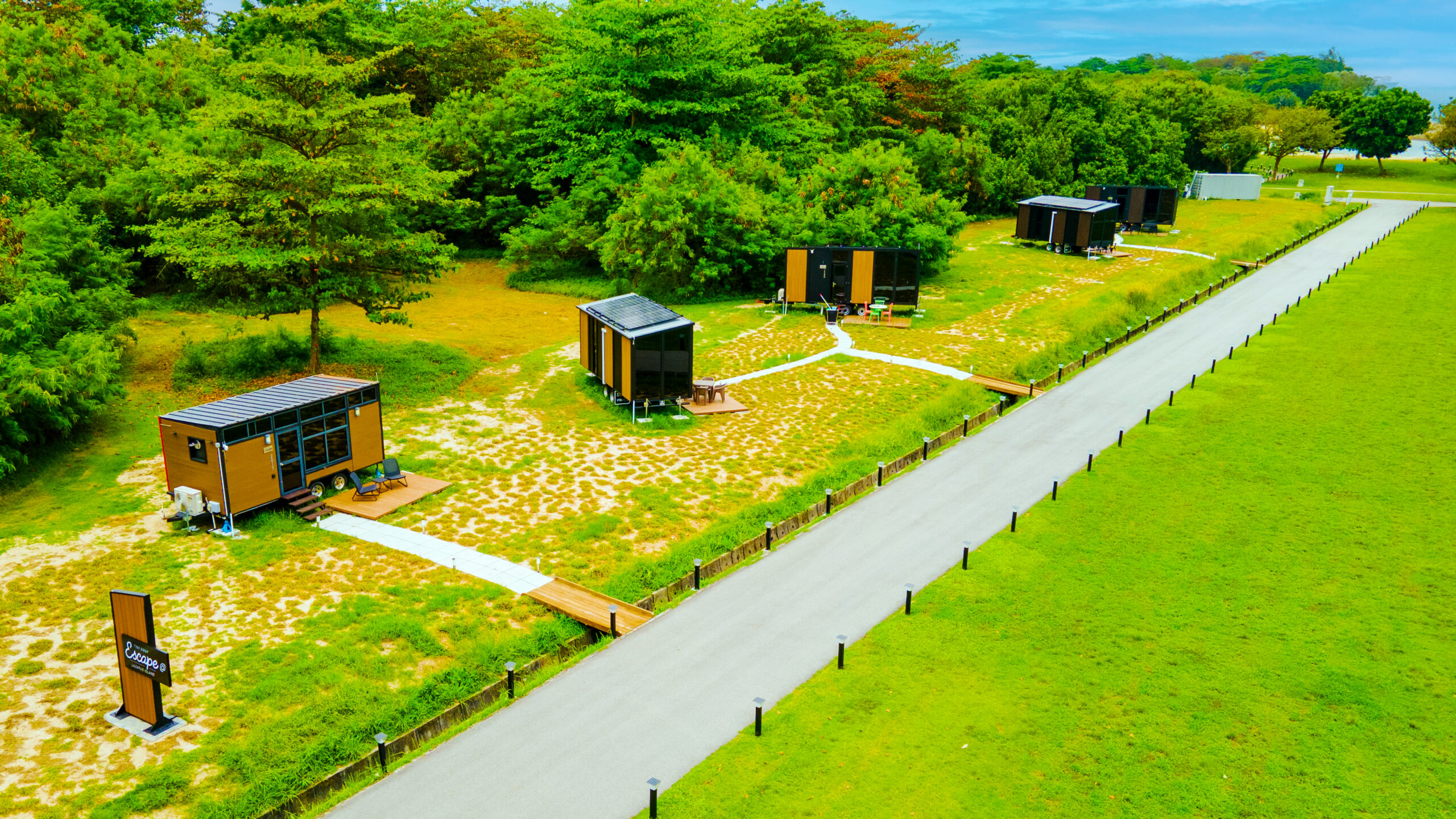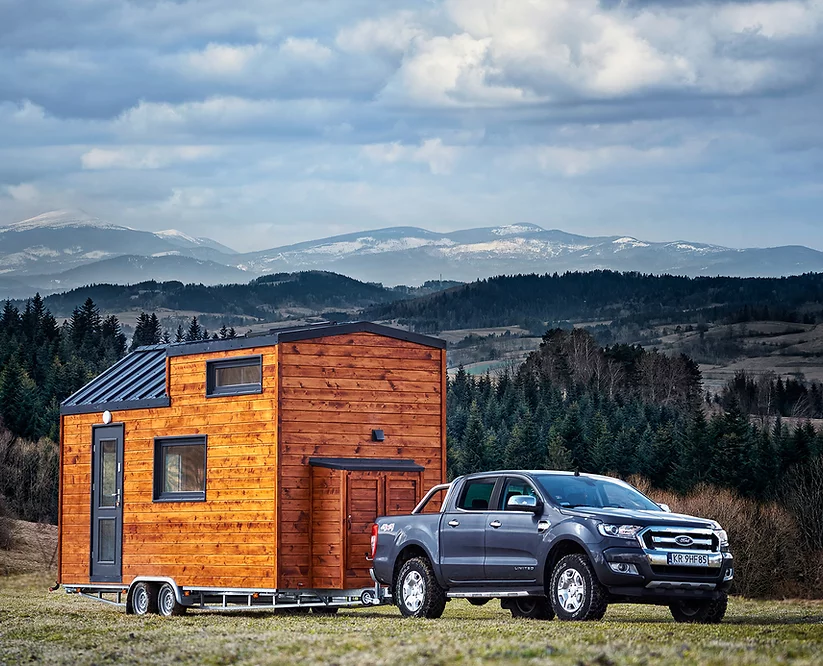The idea of a Tiny House Model like tiny house Boehm with a Guest Loft appears as a lovely solution in a world where space is a luxury but experiences are meant to be shared. Imagine a tiny house that not only embraces the art of small-space living but also cordially invites visitors into a warm, welcoming environment. This magnificent architectural masterpiece expands the definition of hospitality and provides a place for bonding experiences and treasured memories.
Stepping into the world of the Tiny House Model with a Guest Loft reveals a harmonious blend of thoughtful design and functional innovation. Within its intimate confines, there lies a world of possibility a multifunctional living space on the main floor that seamlessly transitions into a haven for slumber and laughter in the elevated guest loft above. This article takes a look at the unique allure and endless charm of a Tiny House Model with a Guest Loft.
Built by Moveable Roots, the Boehm tiny house is a custom-built miniature home that sits on a 28-foot (8.5-meter) Movable Roots trailer. The Boehm tiny home measures 28 feet long by 8.5 feet wide (8.5 x 2.6 meters, and offers 247 square feet of space. It features a private main-floor master bedroom, a custom-built living space, a guest loft, a second guest bed that folds out from the wall, a modern kitchen, a large spa-like bathroom, as well as a washer/dryer combo, and plenty of storage.
Exterior
On the exterior, Boehm features a mix of vertical and horizontal siding painted in dark charcoal with white and light grey accents, a color palette that continues inside the house. It has a flat roofline with a slight angle to add height to the tiny guest loft space.

The walls are decked with windows on corners, as well as in the kitchen and bathroom. These windows, along with the dazzling French doors, allow for plenty of natural light to get into the home.
There’s a big pull-out porch with a railing attached to the front of the house. This is a nice addition to tiny houses.
Interior
Stepping inside Boehm, is the traditional tiny home layout of a long somewhat narrow space. The center serves as a living space and kitchen while the ends of the house serve as private spaces.

Tiny House Boehm Living Area
Opposite the entrance which has beautiful French doors is the main living area. The living area has an elevated couch below a triple window space. It has several pull-out drawers underneath, which are ideal for storing movies, books, extra linens, and more. There is an under-storage dog bed. Moreover, you can join two metal pull-out tables to form a larger one for family dinners. The entrance area has a step that conveniently incorporates pet bowls. There is a wall-mounted television that can swing around. Thus you can view it from the couch, the loft, or even the bedroom.

Kitchen
To the right side of the entrance is the kitchen which has plenty of storage and amenities. Dark-stained cabinets are on one wall with bright white cabinets below. There is plenty of space for storing cookware, dinnerware, and food. It has a deep single sink, a small built-in oven, a two-burner cooktop, as well as a full-size fridge. The kitchen space is dual-purpose since the built-in washer/dryer unit is located right next to the fridge.

Bathroom
The bathroom is just behind the rolling barn door next to the kitchen. It includes a walk-in shower, sink and mirror, and plenty of cabinets. The white-painted walls, ceiling, and counters make it feel spacious and open.

Tiny House Boehm Master Bedroom
This tiny house has two bedrooms. The private master bedroom is at the opposite end of the tiny house the left side of the entrance. Two ceiling-to-floor wood barn doors separate the master bedroom. It has a Murphy bed that takes up most of the space when it’s down. This bedroom has storage cabinetry and a fold-down desk, which you can use when the bed is up. It also has a corner window to let in natural light. Two sliding barn doors ensure privacy in the bedroom.

Tiny house Boehm Guest Bedroom
The guest bedroom is located in the loft space above the bathroom, accessible via a removable ladder. It’s a small but cozy and functional area with a nice window, overhead light, and wall-mounted lamp.

The Boehm tiny house has a starting price of $125,000 and as described in this article its price is at $159,000.



