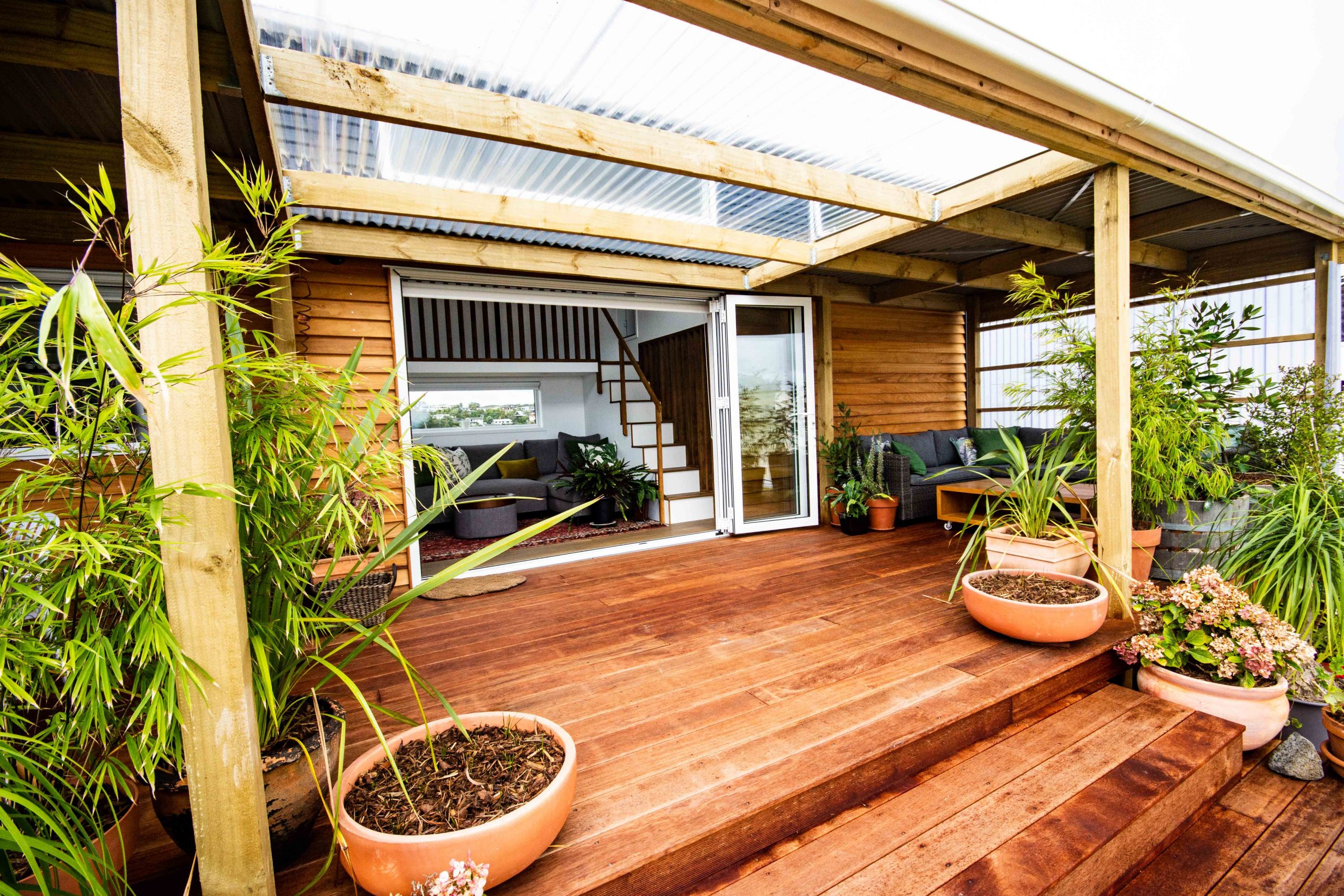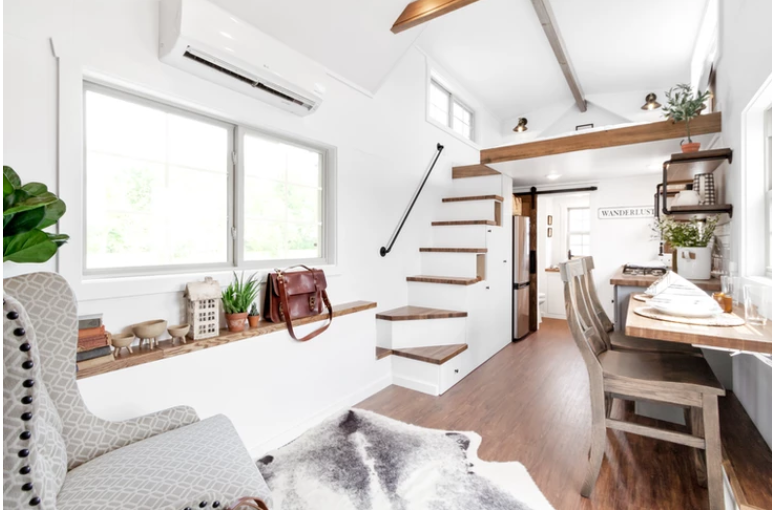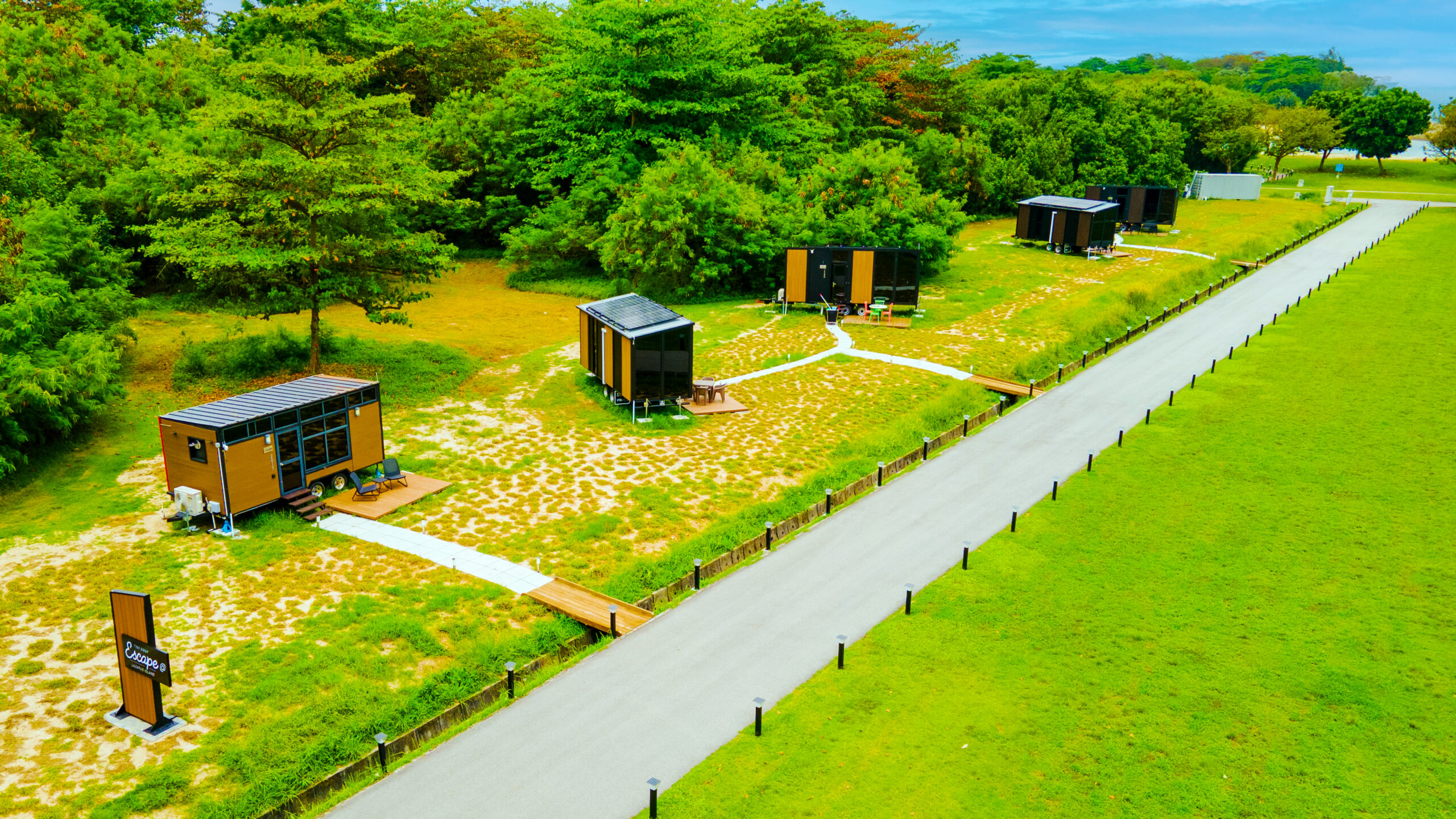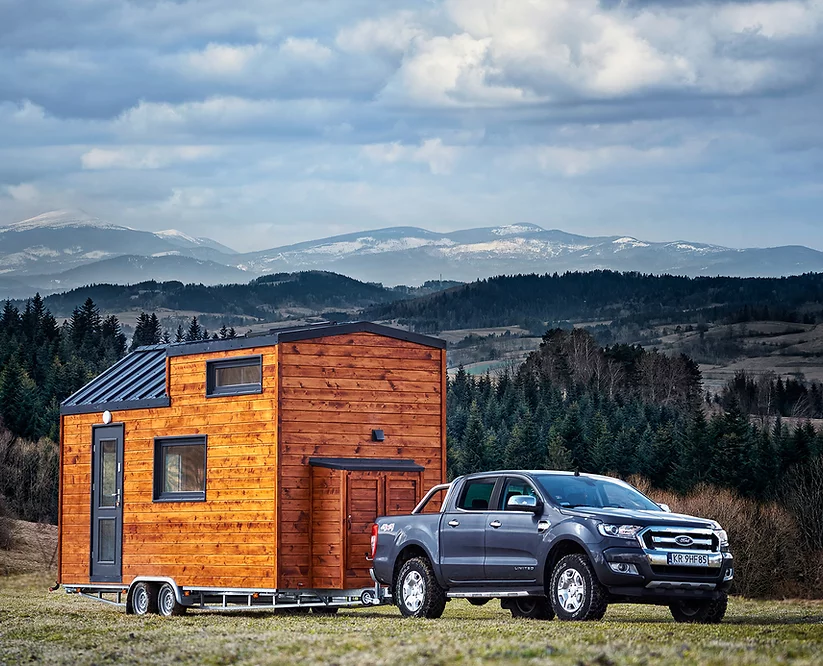Picture this: you’re sitting on your front porch, sipping a cool beverage while enjoying the gentle breeze and the sound of birds chirping. Sounds like the epitome of relaxation, doesn’t it? Well, with a tiny house, this idyllic scenario could be your everyday reality. In this article, we’ll explore a tiny house model known as Tiny House Solace that can not only expand your living space but also enhance your outdoor living options.
Tiny houses have been gaining popularity as an alternative way of living, providing a minimalist and sustainable approach to homeownership. But what sets them apart is their ability to seamlessly blend indoor and outdoor living. With cleverly designed front porches and outdoor spaces, tiny houses offer the perfect setting to reconnect with nature. They also create a cozy oasis right outside your door. Imagine entertaining friends and family on your porch, hosting intimate dinner parties under the stars, or simply unwinding with a good book in the fresh air. The possibilities are endless. So why not embrace the charm of front porch living and discover how a tiny house can transform your outdoor living experience? Join us as we explore this tiny house model known as Solace.
Tiny House Solace
Built by Cocoon Tiny Homes from Silverdale, New Zealand, Solace is a 33-foot (10-meter) long, 9.8-foot (3-meter) wide tiny home. It has a beautiful front porch that extends the living space and offers you the opportunity to enjoy the outdoors.
Interior
Trifold doors open into the central lounge of the house and there is a clear roof that covers the deck. A steel frame supports the house, and has fully insulated walls, ceiling, and floor with double-glazed joinery. This tiny house has high-grade interior ply linings on the walls and a waterproof vinyl plank for flooring. Electrical and gas fittings were installed by certified professionals. The tiny house also comes with a gutter and downpipe for rainwater collection.
The deck is not the only feature that makes this tiny house unique. It also has a double mezzanine layout with more-than-usual headroom, a beautiful U-shaped kitchen, a downstairs laundry room, and a bathroom with a large fully-tiled shower. Large windows allow in plenty of natural light making the house seem more spacious.

Tiny House Solace Living Area
The living space is in the center of the house and has a large L-shaped sofa.


Kitchen
A large U-shaped kitchen is to the left of the entrance. Laminated benchtops, a stainless steel sink, and tapware grace the kitchen. It is designed to accommodate a dish drawer and a full-size fridge/freezer, complemented by a double pantry for added convenience.

Bathroom
To the right side of the entrance is a mudroom space and a spacious bathroom. The bathroom has a full-size tiled shower, a toilet, and a nice vanity with a sink and mirror. The downstairs also features a laundry room with under-stair storage, double cupboards, a washing machine, a sink, and a broom cupboard.


Bedrooms
A full-head-height walking platform leads to the upstairs bedrooms, which are spacious enough to fit a full-size bed. One of the bedrooms also features a wall-to-wall closet offering plenty of space for storage. The other bedroom has a big bookcase.



The price of tiny house Solace is $225,000.



