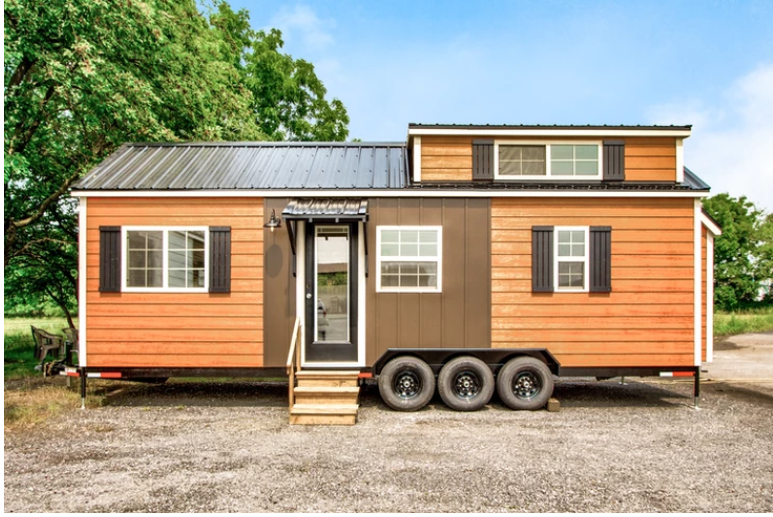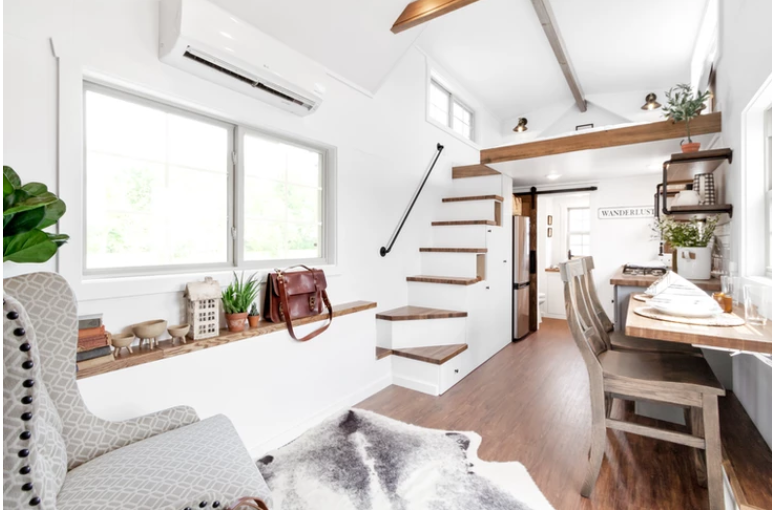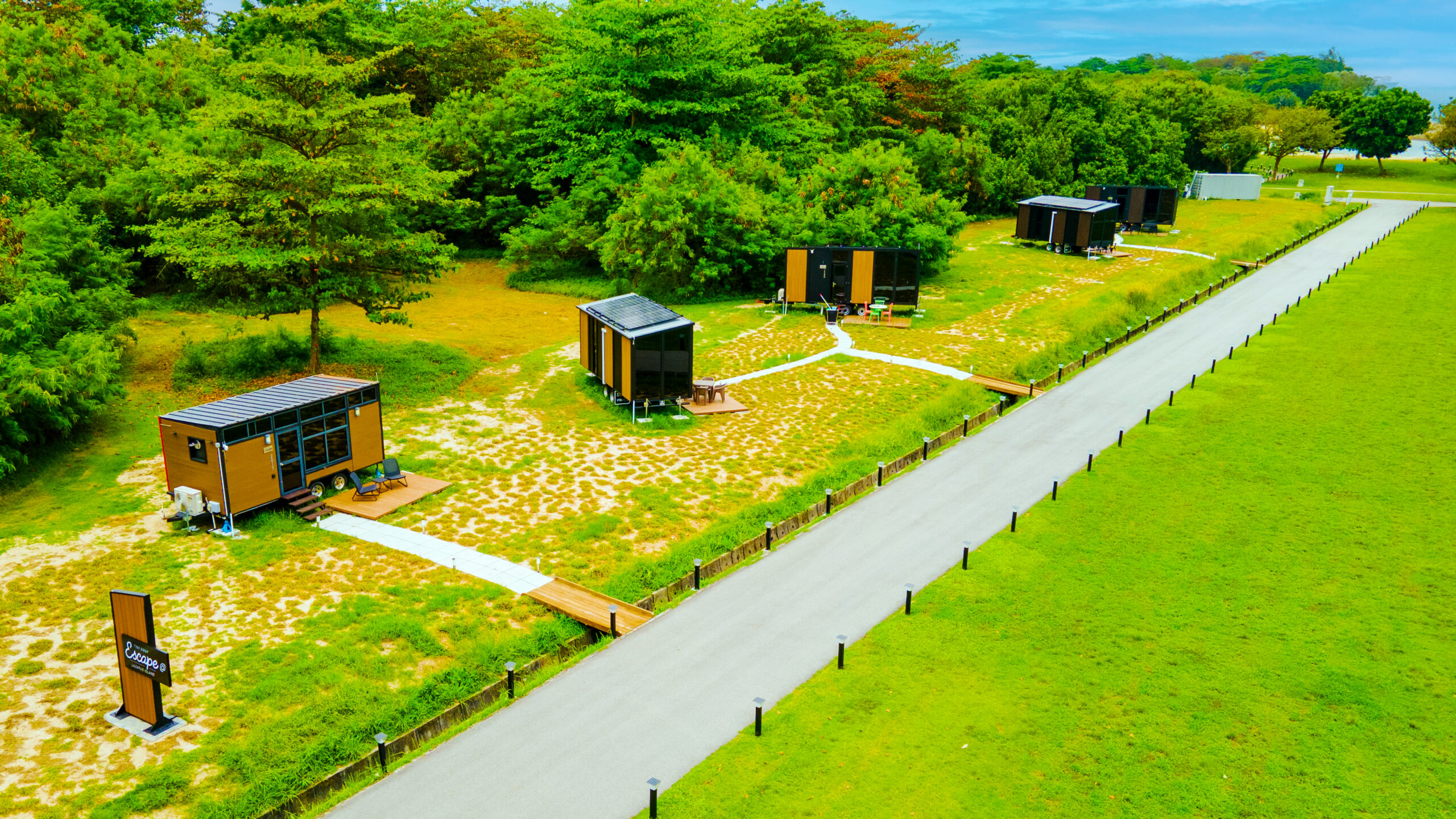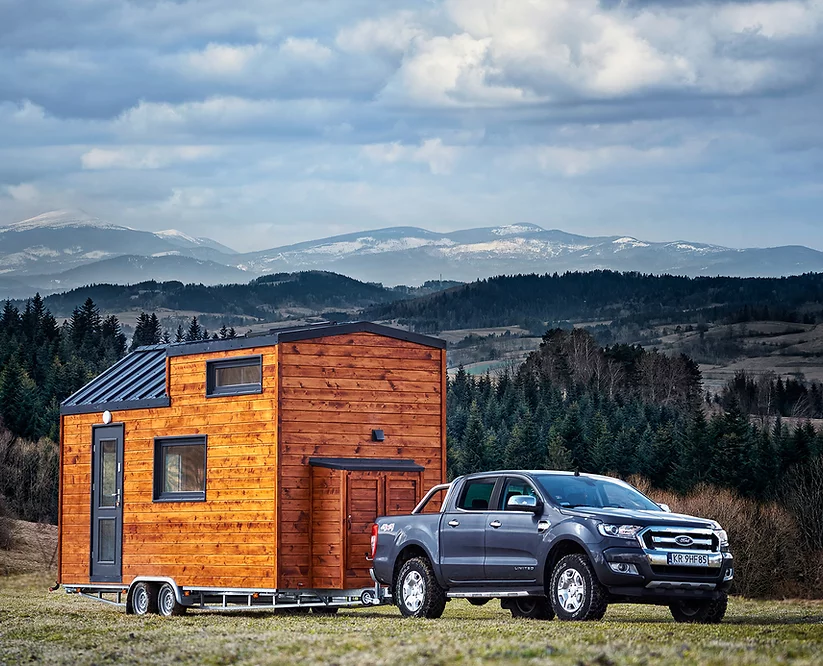Are you ready to discover the allure of innovative design? Today, we unveil an ingenious design that combines practicality, charm, and the magic of a downstairs bedroom and loft. Tiny House Strasburg is a space-saving marvel, showcasing the art of thoughtful design and maximizing every square inch. The downstairs bedroom offers comfort and convenience, ensuring a good night’s sleep without the need for stairs or ladders. Meanwhile, the loft provides a cozy retreat, perfect for reading, relaxing, or even accommodating an additional guest.
With this innovative layout, everything has its place, making this tiny house feel surprisingly spacious. But it’s not just the functional design that sets this tiny house apart. The attention to detail, from the stylish finishes to the clever storage solutions, adds a touch of luxury to the compact living space. Every nook and cranny has been meticulously planned and crafted, showcasing the true beauty of efficient design. Whether you’re a minimalist enthusiast, a downsizer, or simply curious about the potential of a tiny house, this article is your essential guide to unlocking the magic of a tiny house model with a downstairs bedroom and loft.
Tiny House Strasburg
Designed by Liberation Tiny Homes, Strasburg sits on a triple-axle trailer, and it features a beautiful exterior with board and batten siding. Strasburg measures 28 ft (8.5 meters) in length, and it’s 8.5 ft wide (2.5 meters wide), and offers 296 sq ft (27.4 sq meters) of living space. Liberation Tiny Homes also has a bigger version of this model, which is 32-ft-long (9.7-meter-long) and 10-ft-wide (3-meter-wide). This is a park model suitable for a growing family.

This tiny house has a light-filled living room, a well-equipped kitchen, a compact bathroom, and two bedrooms where one is on the first floor and one upstairs.
Living Room
Strasburg has a stylish interior with white walls and ceilings that make it look spacious. As you step into this tiny house there’s a cozy living room that has a big chair and a small ledge that can store different items or decorations.


Tiny House Strasburg Downstairs Bedroom
Next to the living room which is to the left side of the entrance is the first-floor bedroom, which includes a bed that can comfortably sleep two and a small nightstand.


Kitchen
A galley-style kitchen equipped with all the necessary appliances is on the left side of the entrance. It has a black farmhouse sink, a two-burner propane cooktop, and a full-size refrigerator. The kitchen comes with a generous oak butcher block countertop and a breakfast bar that has enough space for two chairs. It also has numerous drawers, cabinets, and shelves for storage.




Stairs
Across the kitchen, you’ll find stairs that lead to the loft in this tiny house. The stairs have built-in cabinets and some cubbyholes. It also features a closet suitable for hanging clothes or functioning as a pantry.


Tiny House Strasburg Loft
The loft is extremely spacious and has enough room for a king-size bed and a small nightstand.


Bathroom
Underneath the loft is the bathroom which is also adjacent to the kitchen. A barn door with a full-length mirror separates it from the rest of the house. It has a generous shower, a vessel sink with storage underneath, a standard flush toilet, and two floating shelves. Depending on the model chosen, owners will also benefit from a stackable washer and dryer.


Pricing for the 28-ft unit (8.5-meter) starts at $97,000, while the 32-ft (9.7-meter) park model starts at $107,000. For more information on this customizable tiny house visit the builder’s website here.



