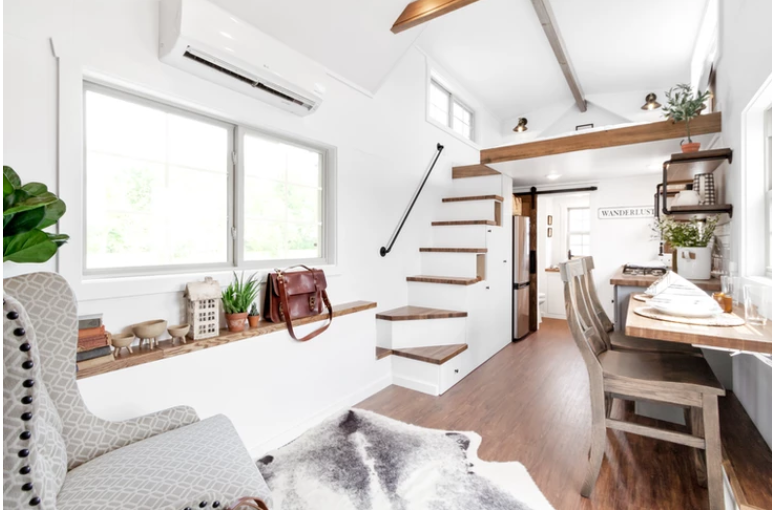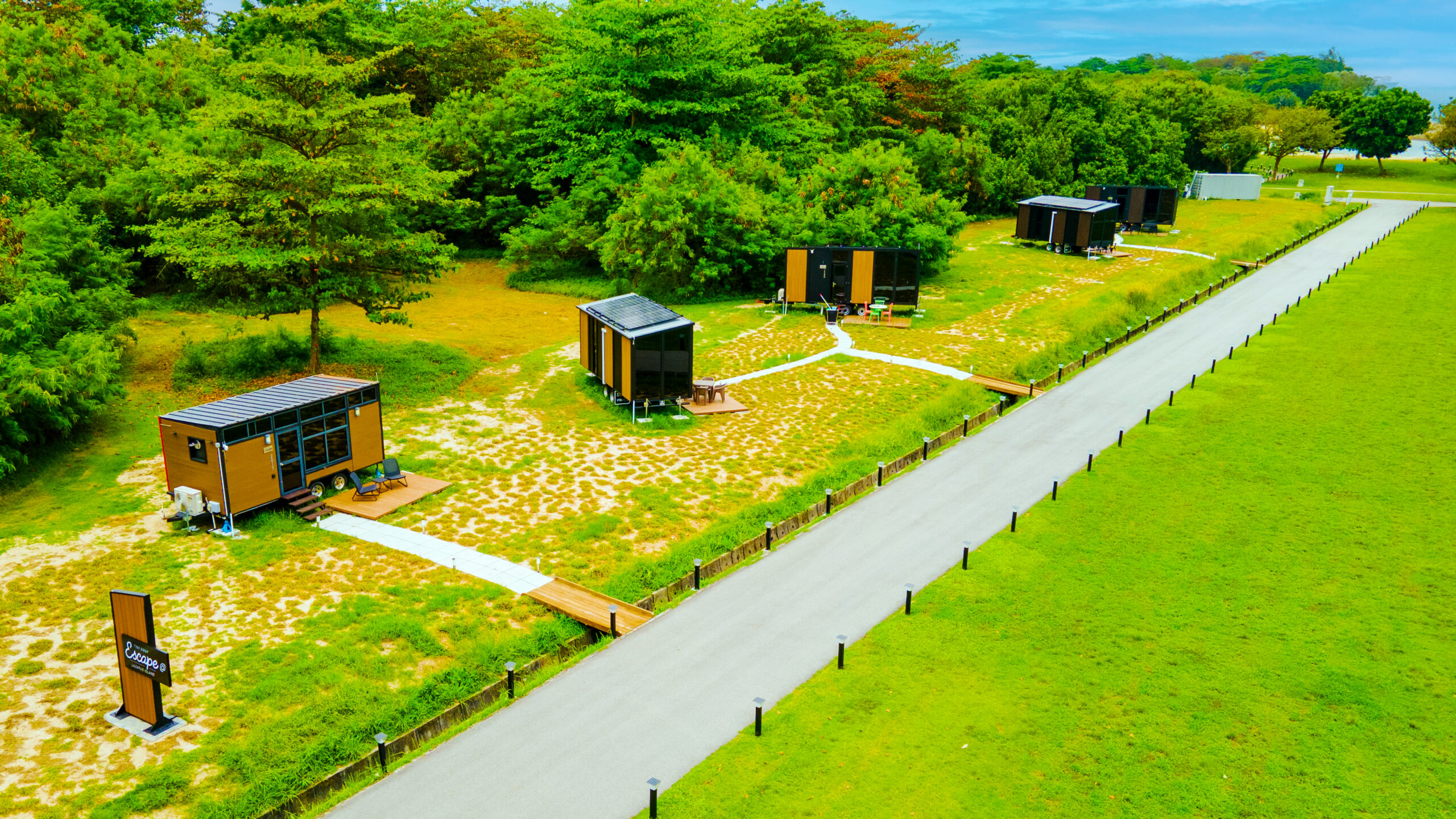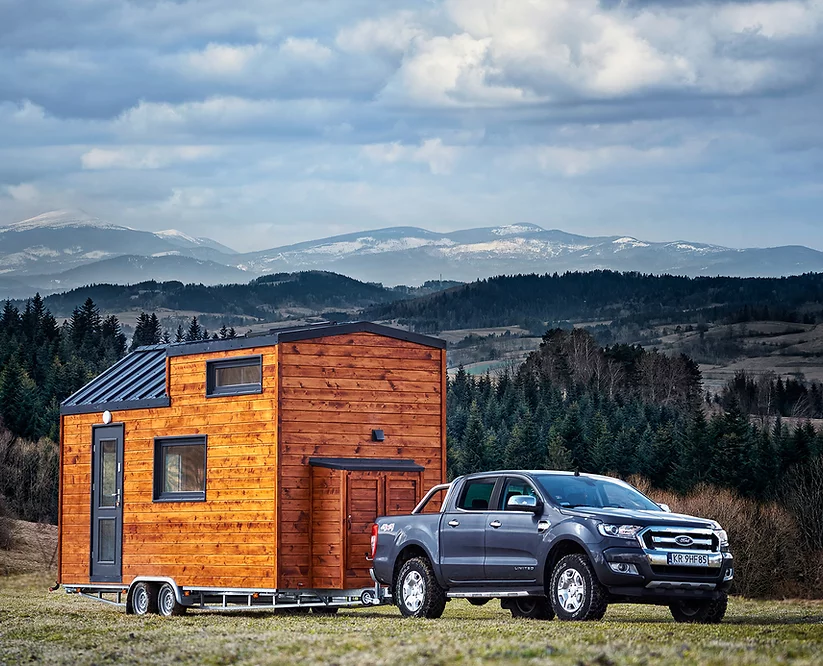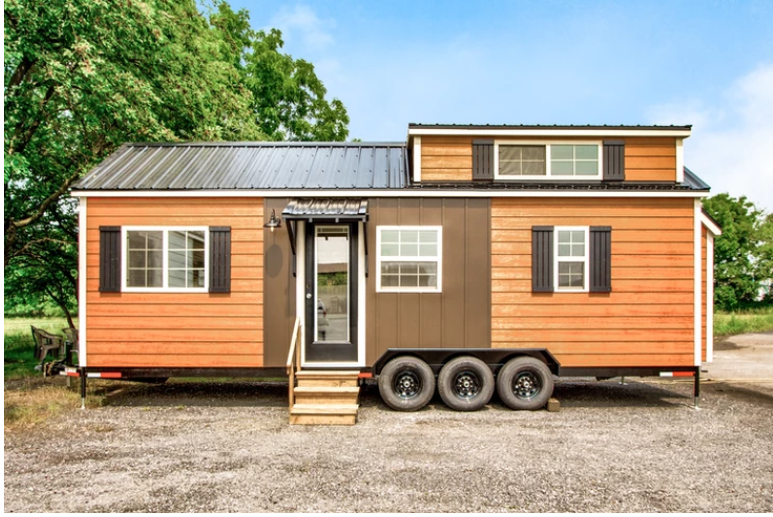Are you ready to downsize and simplify your life? Look no further than Tiny House Cabana the ultimate tiny house layout that offers double the lofts and double the potential. With this innovative design, you can maximize your living space and take full advantage of every space. Imagine waking up in a cozy loft bedroom nestled above your mini living room. The high ceilings give an airy feel, while the strategically placed windows flood the space with natural light. Not enough? How about a second loft that can serve as a guest bedroom, office, or storage area? The possibilities are endless. But it doesn’t stop there.
This tiny house layout takes functionality to the next level. The open-concept kitchen seamlessly flows into the living area, making entertaining a breeze. The entire space integrates clever storage solutions, ensuring that you can keep your belongings organized and clutter-free. Whether you’re a minimalist seeking simplicity or an adventurer looking for a portable home on wheels, this ultimate tiny house layout is sure to exceed your expectations. Embrace the tiny living movement and unlock the full potential of a smaller, more sustainable lifestyle.
Tiny House Cabana
Summit Tiny Homes (STH), a tiny home builder located in British Columbia, Canada, designed this tiny home. The Cabana design has a cozy retreat for two. It measures 22 ft (6.7 meters) in length, and it is 8.5 ft wide (2.5 meters wide) thus a total of 215 sq ft (19.9 square meters). However, it doesn’t feel like a tiny house since it has some smart storage ideas and design features that allow you to feel like you are living in a much bigger home.
The Cabana has a beautiful kitchen, a cozy living room, a full bathroom, and a double loft. On the outside, this tiny house has cedar siding with metal accents.
Living Room
A light-colored green door opens up to reveal a beautiful interior loaded with amenities. To the right, is a light-filled living room, which includes a large sofa that can comfortably seat up to three people. There’s some storage space underneath, allowing you to put away your belongings.


Kitchen
A fully equipped kitchen is located to the left, next to the entrance. It has a farmhouse-style sink, a four-burner propane cooktop with an oven, a range hood, and a retro full-size refrigerator. It also has a generous butcher block countertop, several floating shelves, and plenty of cabinets that you can use for storing the cookware.


Tiny House Cabana Lofts
Next to the kitchen is a staircase with built-in storage that leads to the lofted bedroom. It includes a small opening that can fit a washer and dryer combo unit.


Upstairs, you’ll notice that the loft is quite spacious. You will benefit from a 50 sq ft (4.6 sq m) area, so there’s enough room for a queen-size bed and a large closet. Natural light fills the bedroom as well.
Above the living room is the other loft and it’s smaller. Although you cannot use it as a sleeping area, it’s a great spot for storing bigger items.
Bathroom
The bathroom is surprisingly big, and it has a spa-like feel. It features a white tile shower with a glass door, a beautiful vanity with storage underneath, a standard flush toilet, and a few floating shelves.


The Cabana starts at CAD 109,999 (~ USD 84,447) for a turnkey model. The Cabana also comes in a slightly bigger size of 26-ft-long (7.9-meter-long) at a starting price of CAD 119,999 (~ USD 92,138).



