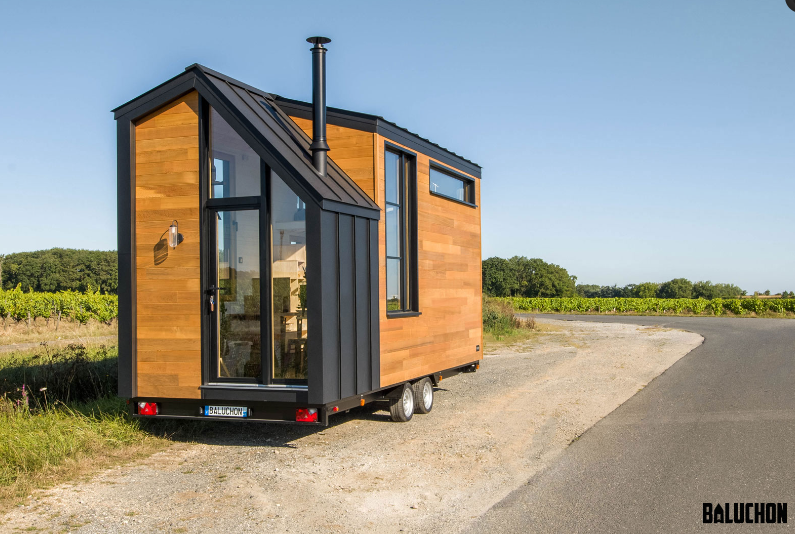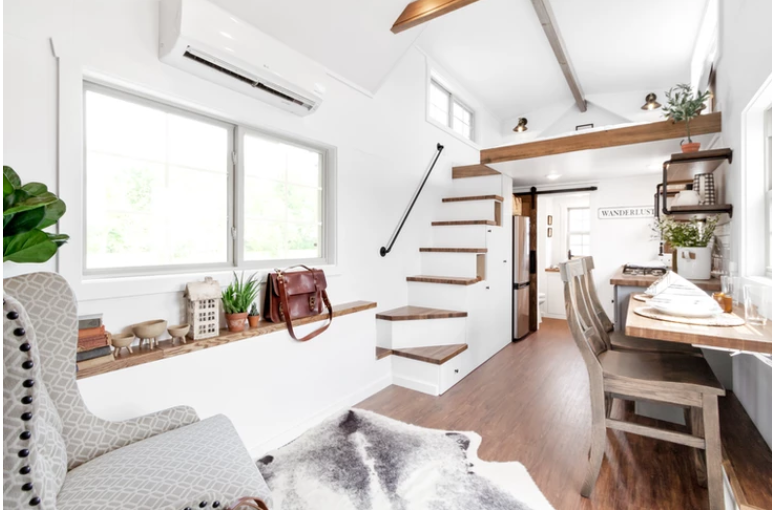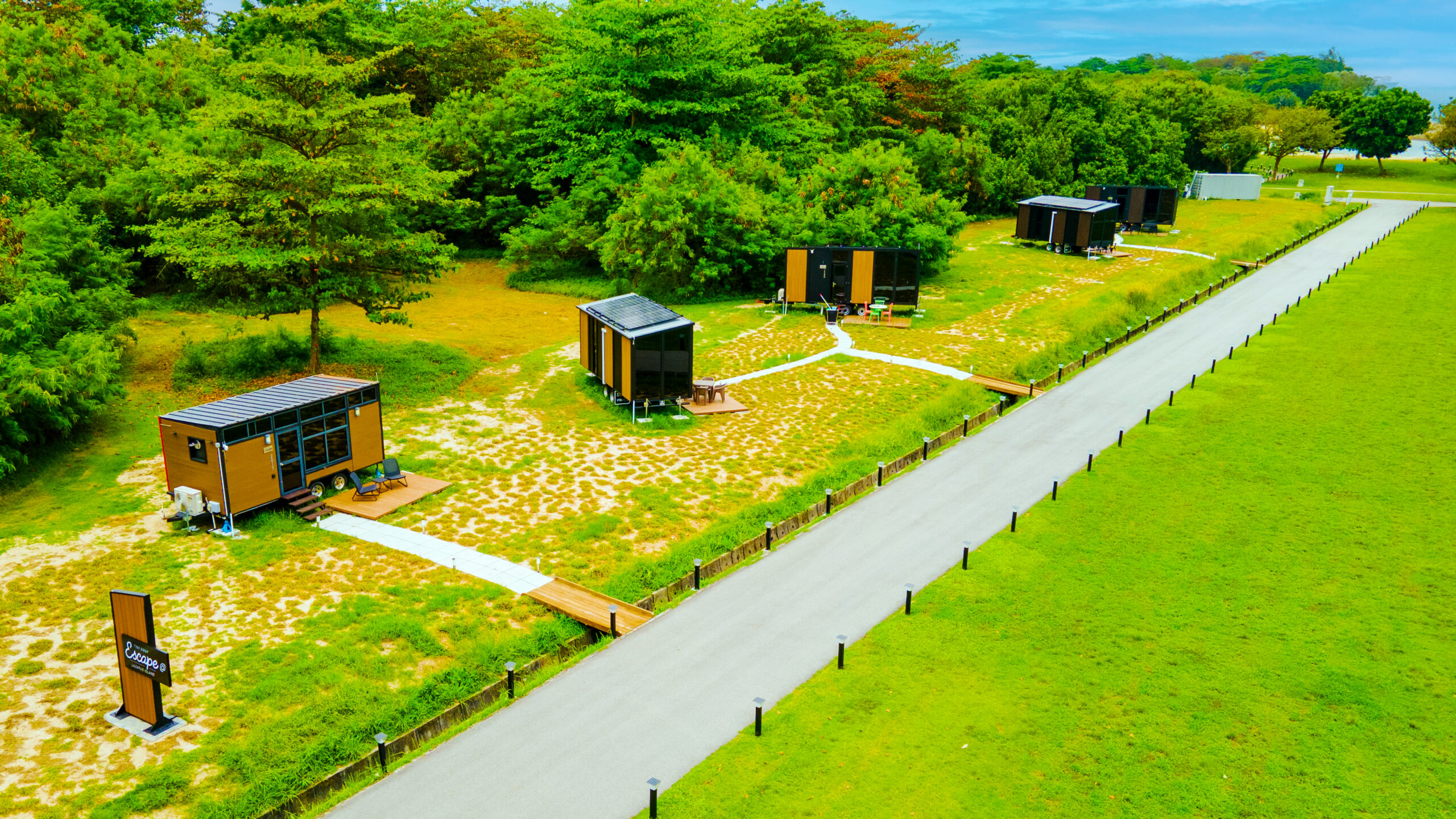Step into the enchanting realm of tiny houses, where the art of living small reaches new heights. Tiny houses have captured the hearts and imagination of homeowners, offering a unique way to downsize without sacrificing style or comfort. In this article, we delve into the transformative power of large windows in tiny houses, unlocking a world of possibilities for those seeking to maximize their space. We get to look at tiny house Sauvage for Sale in France.
Large windows are not simply architectural features; they are the key to unlocking the true potential of a tiny house. They allow an abundance of natural light to flood in, creating a sense of openness and connection to the outdoors. Additionally, they visually extend the living space, making the interior feel larger and more inviting. This perfect synergy between indoor and outdoor spaces is at the core of tiny house design, blurring the boundaries and creating a harmonious living environment. Join us as we explore tiny house Sauvage – a tiny house model with large windows in France.
Tiny House Sauvage
French builder Baluchon constructed the Sauvage, a 20 ft (6 m) long tiny house built on a double-axle trailer. The Sauvage boasts a Scandinavian-inspired design with sharp edges, large openings, and a bright interior.
The Sauvage tiny house has plenty of natural light from the glass door at the entrance and numerous, large windows. Wood elements are prominent throughout the house, with most furniture crafted from light, three-ply ash panels.

Tiny House Sauvage Interior
This tiny house has an open layout, with the living room/kitchen and bathroom being located on the ground floor. The bedroom is on the top level. An angled staircase with built-in storage, located to the left of the entrance, provides access to it.

Living Room
There’s a solid ash-top table with natural edges, moveable around and placed in various spots inside the living room. A wood stove heats the tiny house when it is cold outside.

Kitchen
The kitchen has a two-burner stove, an oven, a fridge, a large sink, and an electric hot water tank. It also has furniture for storing various kitchen items.


Bathroom
The bathroom is at the back of the house which is accessible via a custom-made ash door. It comes with an 80×80 cm (31.5 x 31.5”) shower, washbasin and wardrobe cabinets, and a composting toilet.


Bedroom
A 140 x 190 cm (55 x 75”) bed takes up most of the space in the low-ceiling bedroom. There’s also a desk in the room and a narrow but long window in front of it.



The price of this custom-made tiny home has not been mentioned. However, the builder Baluchon’s houses usually start at approximately $80,500.



