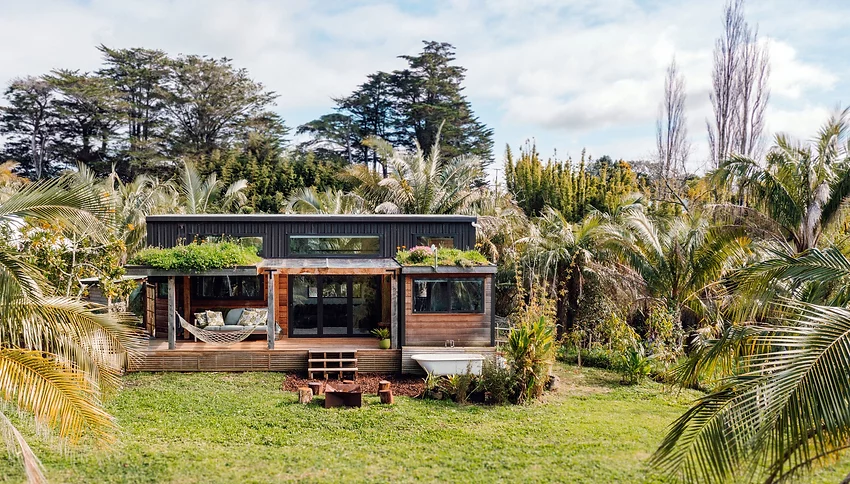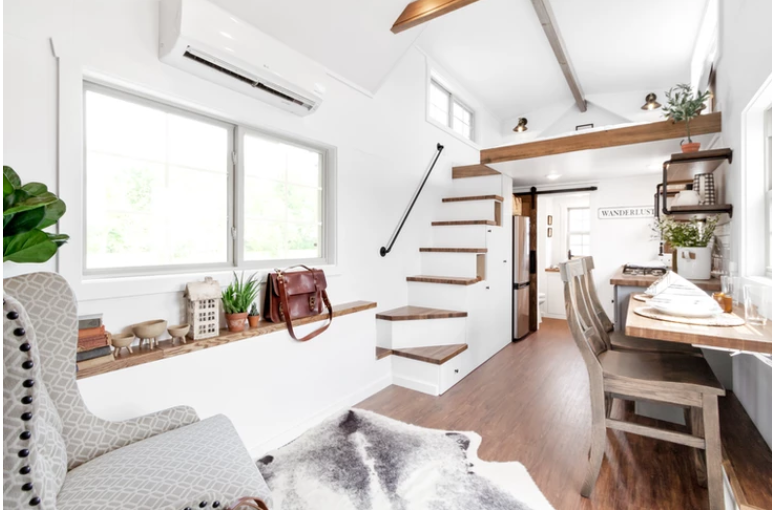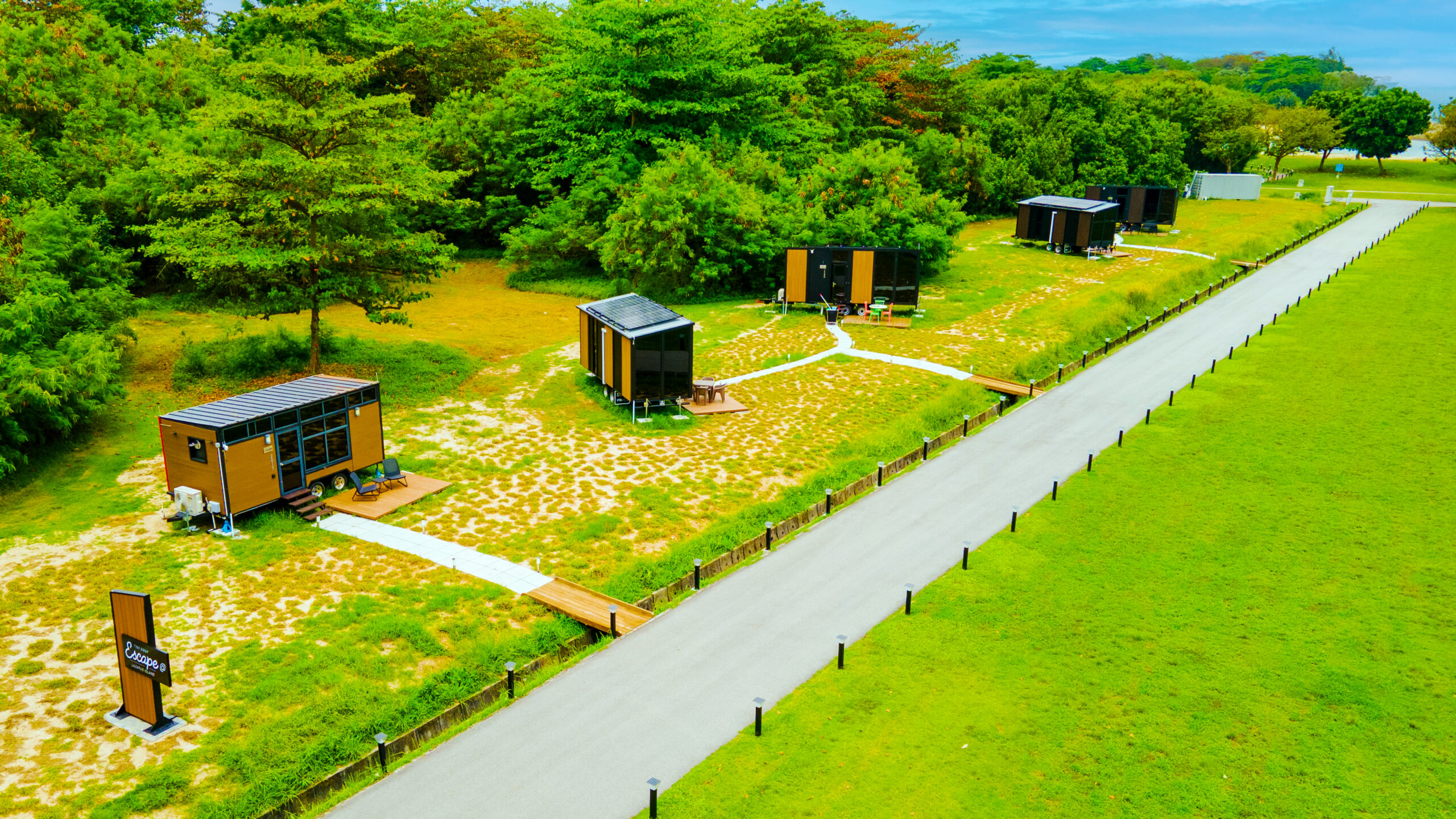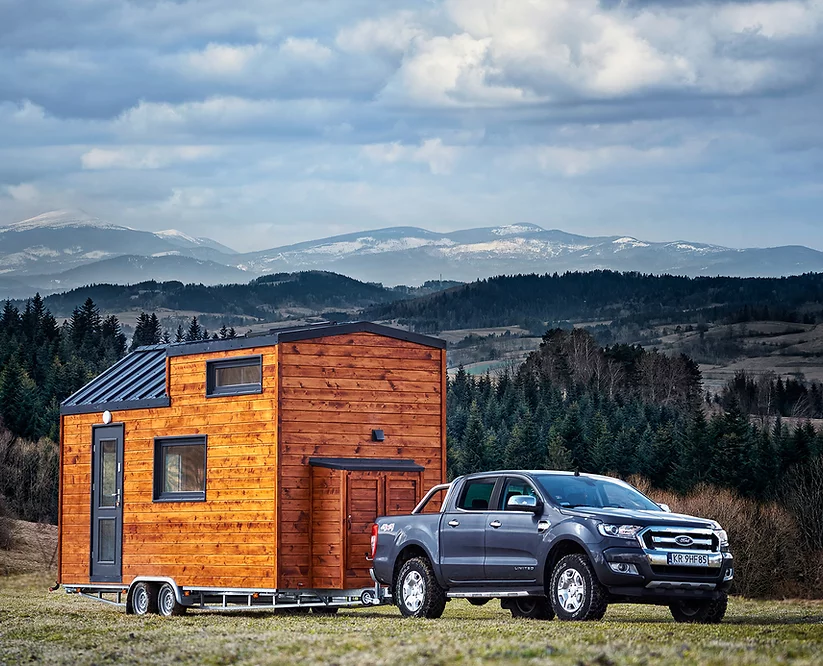Tiny houses with walkways and gardens are like something straight out of a fairytale, blending unusual allure with eco-friendly living. These tiny houses, no larger than a cozy nest, feature ingenious designs maximizing every inch. Embracing the call of nature, these tiny houses come adorned with delightful gardens, bursting with life and flavor. You are able to grow your own herbs, cultivate your veggies, and embrace the feeling of utter self-sufficiency! In this article, we explore a tiny house model known as Tiny House Hazel with a walkway and garden, showcasing that the best things in life come in small, green packages!
Tiny House Hazel
Shaye’s Tiny Homes designed Hazel to incorporate distinctive details, such as reclaimed river timbers, a bedroom wall adorned with a vertical garden, two sections of living roof, ample storage, a custom bathroom concealing unsightly elements, a bedroom with a full-height walkaround, and a connecting full-height walkway between the two bedrooms.
Built on an 8.5m x 2.8m triple axle trailer with a portion of the drawbar space utilized, Hazel provides 14 square meters (150.7 square feet) of living space. This tiny house is 9.2 meters (30.2 feet) long and 3 meters (9.8 feet) wide, with 4.25 meters (14 feet) in height, which keeps it road-legal without extra permits.
Attached to Hazel is a covered deck that expands on the available living space and, to one side, another “pod” with a separate entrance that can be anything from a spare bedroom to an office. They are both movable on separate trailers and are not included in the Hazel layout.

Lounge
At the entrance, one walks straight into the lounge through bi-fold doors that also close off to become a screening room. The lounge has a 4 seater sofa.

Kitchen
The kitchen is to the left side of the entrance, fitted with life-size appliances, a breakfast bar, and smartly designed cabinets that hide the lowered ceiling. Mirrors strategically create an illusion of larger space, not only in the kitchen but also in the bedroom. The living garden separates the zones and brings an extra note of exotic into the home.




Bathroom
The bathroom is at the opposite end and is partly under the stairs that lead to the upstairs bedroom. Cabinets under the stairs conceal bathroom necessities, ensuring a sleek, spacious, and elegant room. Hazel has twin vanities with sinks and a 90 x 90-cm (2.9 x 2.9-foot) tiled shower that feels almost luxurious.



Bedrooms
One of the bedrooms upstairs is loft-sized. It has a mattress, a wardrobe, a desk with a chair, and enough room to store toys. Both bedrooms have doors, which is rather uncommon in tiny houses.



Tiny House Hazel Walkway
Another uncommon feature is the walkway. It connects the two bedrooms and offers an extra element of safety. It also tricks the brain into thinking the house is more spacious than it is. The main bedroom includes a bed on a platform, surrounded by the full-height walkaround. This was possible because of the lowered ceiling in the kitchen, the same sections hidden inside the cabinets.


Tiny House Hazel Rooftop Garden
The windows of both bedrooms look out to the two sections of rooftop gardens.

Hazel costs about NZ$150,000 (US$96,525) to build. This price doesn’t include the pod, the deck, goods and services tax, and labor. Prices for tiny home models from the company start in the same range depending on customization. Shaye’s Tiny Homes also sells plans for those who prefer to build their own dream home.



